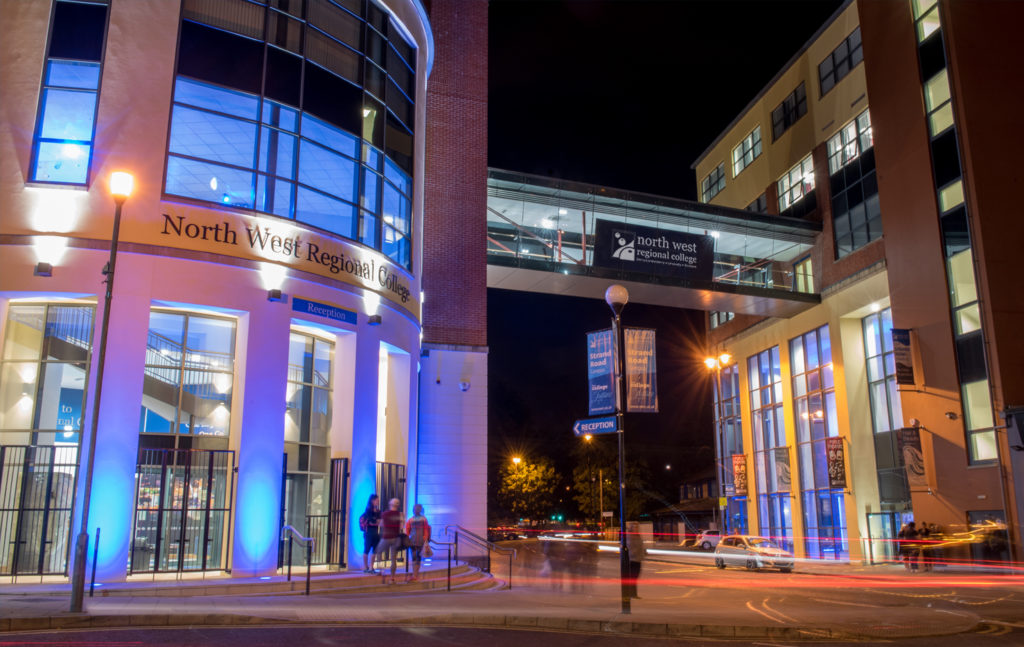Client Name: North West Regional College Estates TeamProject Details:
The works within North West Regional College Tower Building Derry/Londonderry was phased over 12 weeks; with five weeks for Level II works 600m2 and seven weeks for Level I works 950m2.
On each floor we demolished all non-load bearing walls within the concrete framed and floored building. Installed new structural steel work and opened up each floor. New metal stud and glazed wall partitions were erected. The high quality fit-out included; Corian and walnut reception desk, new Threspa fitted furniture to the classrooms and offices, walnut wall panelling, carpets and floor vinyls. Stainless steel floor and ceiling channels for glazing and glass balustrade. We completed all the demolitions out of hours to limit disruption to students and staff within the eight storey Tower Building. This was achieved on all occasions. We refurbished Level II and then the staff moved from Level I to Level II so the work could proceed on Level I. All the services throughout the building was maintained during the course of the works. The building remained fully occupied throughout and works phased for minimal disruption to college activities.
Duration of contract: 12 weeks
Location: North West Regional College Tower Building Derry/Londonderry
Architect: RPP Architects

