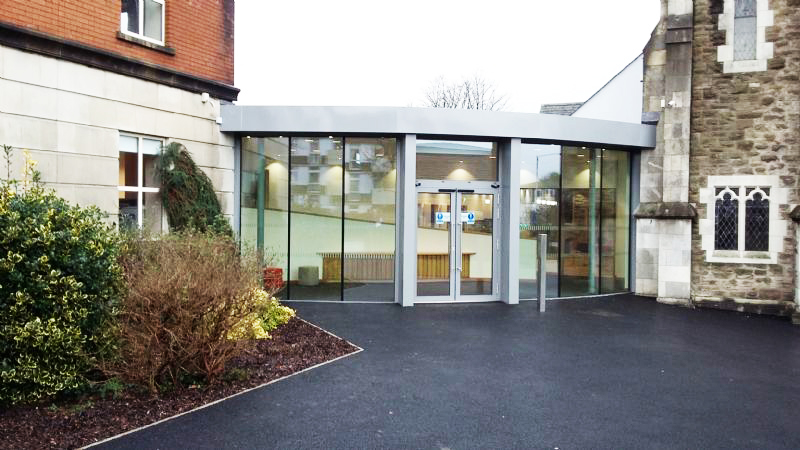Client Name: Lowe Memorial Committee Church
Project Details:
The project at Lowe Memorial Church Finaghy Belfast involved creating a new Church entrance, welcome area, informal café church, new link corridor to rear of church and refurbishment of prayer chapel.
The site was very restrictive in terms of access to one single point and required sizing correct plant and equipment ahead of works. We also liaised with the local neighbours to place scaffolding through their gardens to facilitate the extension.
We phased the works by completing the main extension before commencing work on the main entrance. This approach meant that the temporary entrance was only required for the minimum length of time. The building was constructed on trench filled strip foundations with bolt boxes, block and ‘T’ beam sub-floors, traditional block built and brick finished cavity walls, 32t structural steel to provide the ‘open feeling’ within café area and provide support for the roof onto the existing church.
The roof covering consisted of both green Vermont natural slate and Trocal roof coverings to flat roof due to planning restrictions. Glazed roof lighting formed over main café area and roof lights placed on link corridor to channel natural light into the building. Ecophon acoustic ceilings placed throughout to manage sound. Floor finishes throughout consisted of junkers timber flooring, porcelain tiling, carpet and vinyl to rear of kitchen. New welcome entrance constructed from frameless glazed screens incorporating aluminium automatic doors.
Within the building services we upgraded the main electrical distribution board and relocated the gas boiler and meter location to facilitate the works. These works were completed with minimal down time to the church, through pre-planned and approved changeovers. We liaised with churches Fire Alarm and Intruder Specialist throughout the course of the works. Externally we built a small retaining wall and steps to provide access to the rear service yard and resurfaced the front roadway to the church doors and Welcome Entrance doors. Whilst the works were ongoing we facilitated the churches weekly events, planned and unplanned successfully on all occasions.
Location: Lowe Memorial Church Finaghy, Belfast
Architect: Kennedy Fitzgerald Architects

